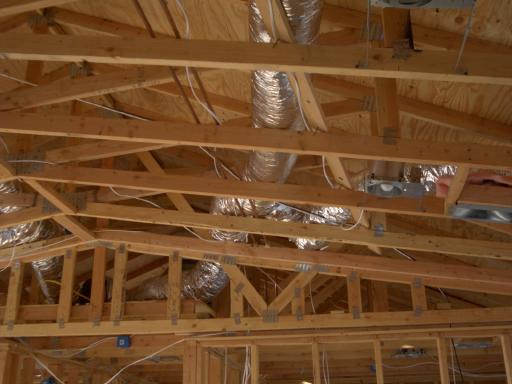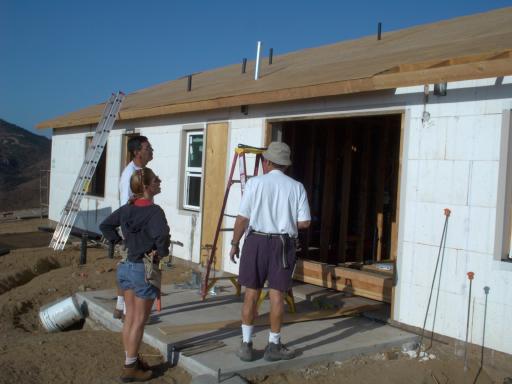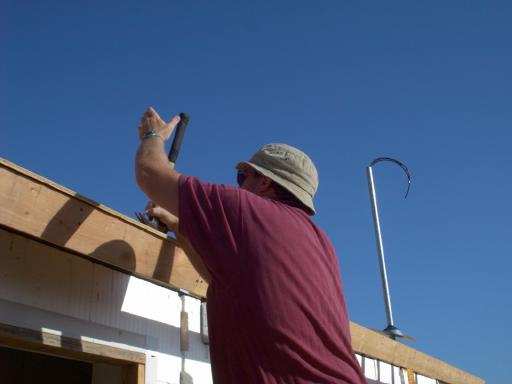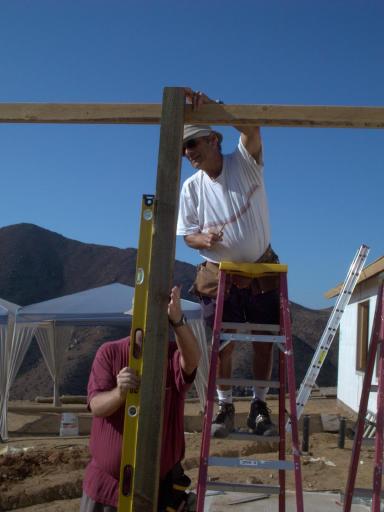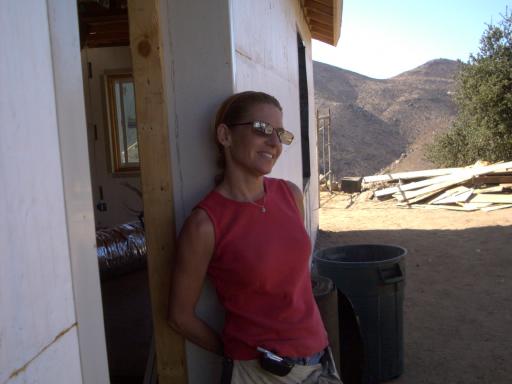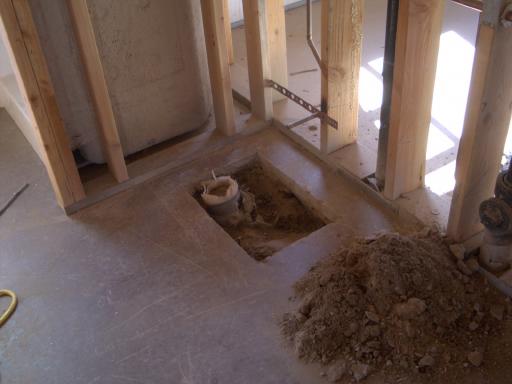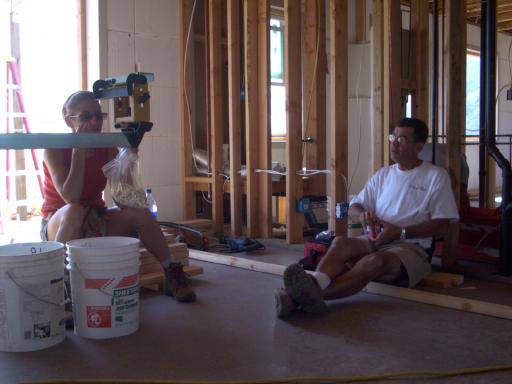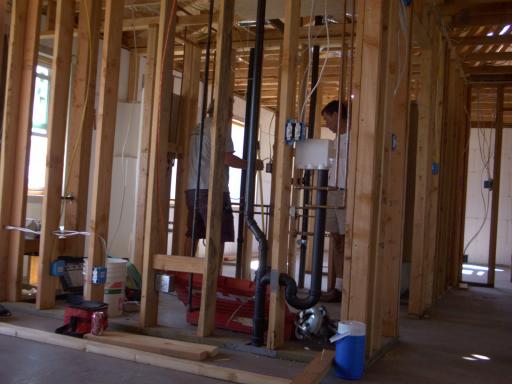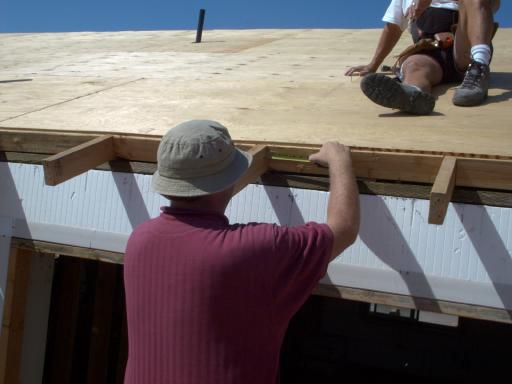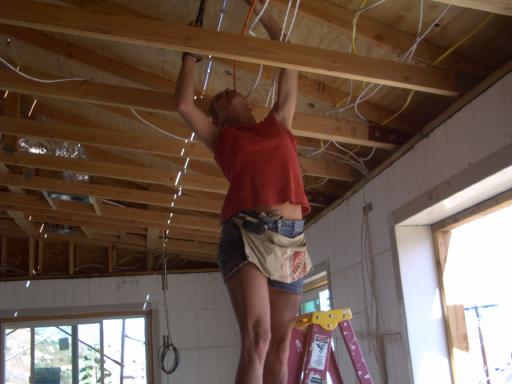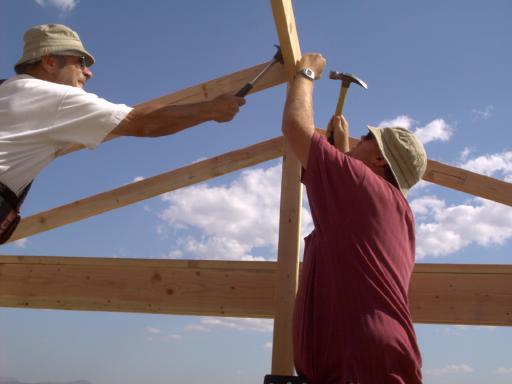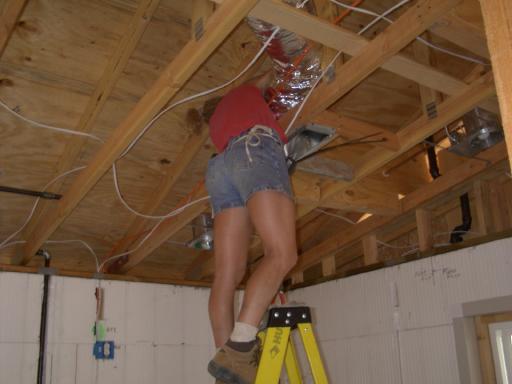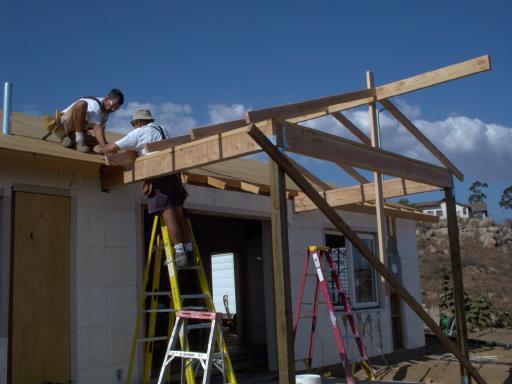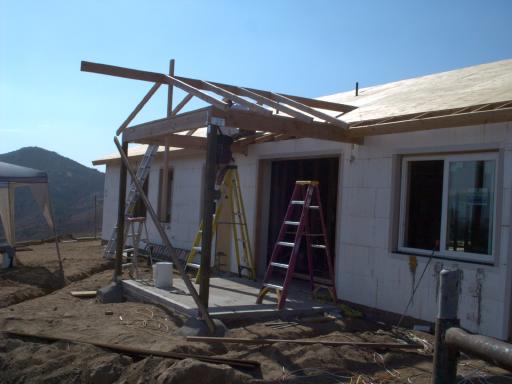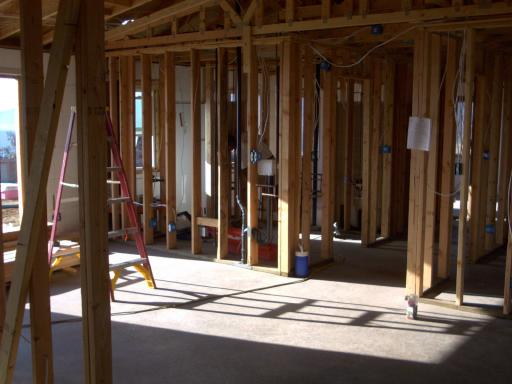
One of the very best things about my house is that it has a ton of glass facing east, so in the morning I wake up to a veritable avalanche of sunlight. It's a wonderful way to start the day, and I highly recommend it. We can see here that Rosemarie has the same opportunity, but with the addition of a simply glorious view of the mountains. Imagine waking up to THAT in the morning! I'm so jealous.
